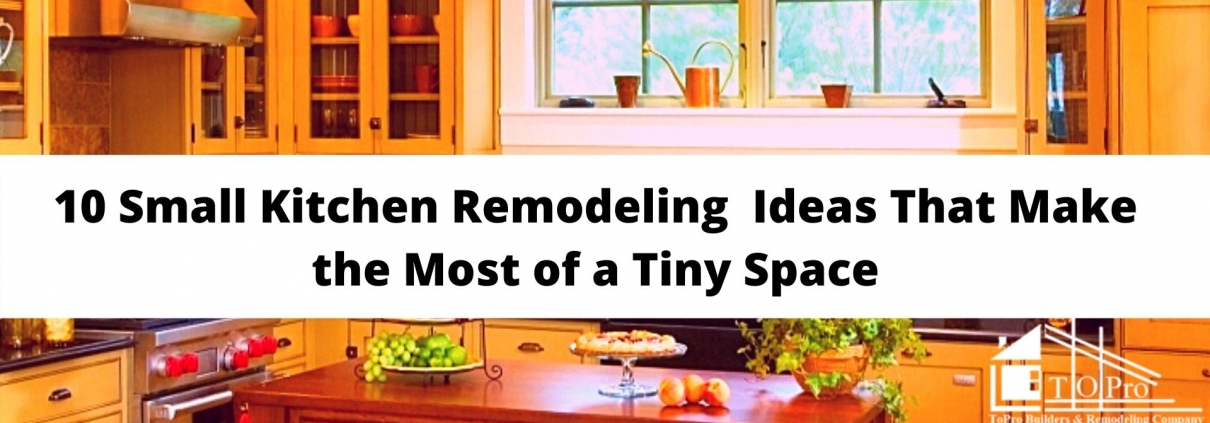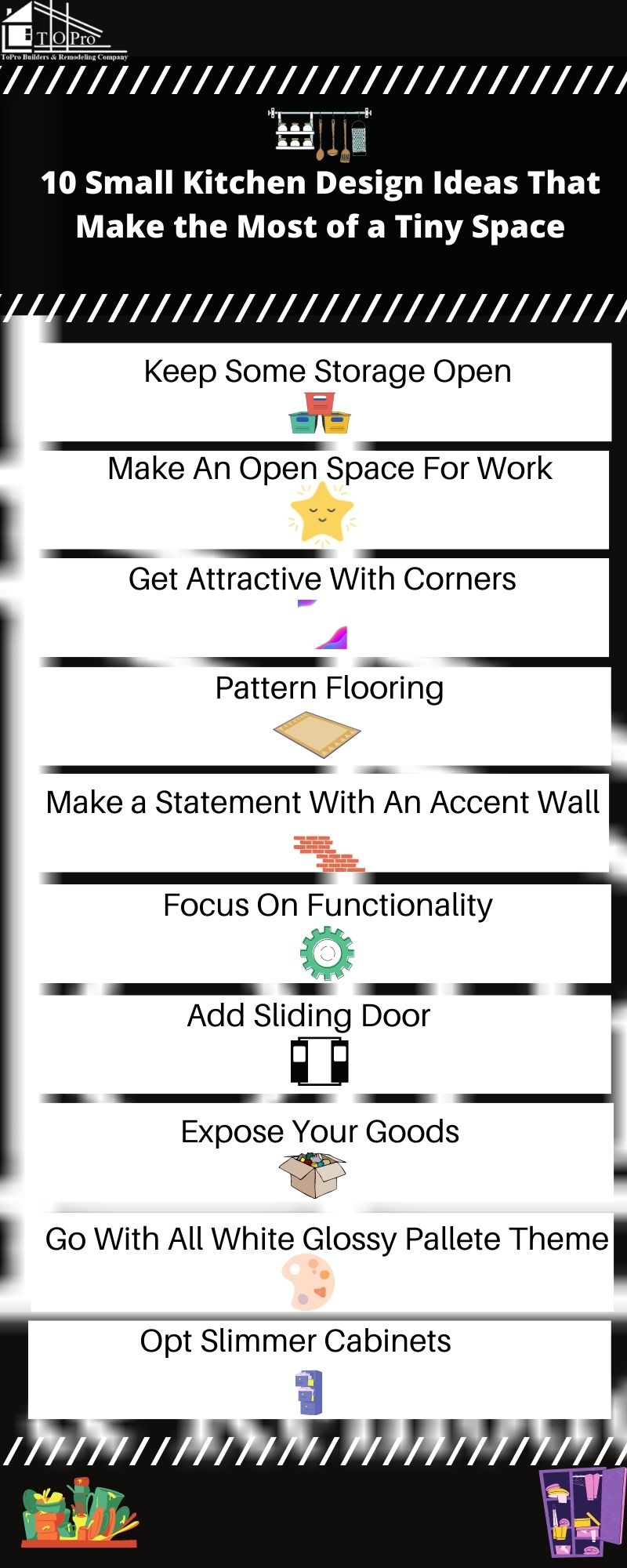Renovating the kitchen is one of the most reasonable ways to enhance the value of your home? It’s the most common space in your house. It is essential to update it for your contentment and any potential buyers as well. The other side, though, is that remodeling your kitchen can also be extremely costly. But you can always check for reasonable options online for kitchen renovation costs in Santa Monica CA.
So how do you increase your house’s value on a limited budget? Either by yourself or by hiring any Kitchen Remodeling service in CA? It would be best if you employed some skilled team for this work. We are here to guide you. Here are some affordable and simple solutions to transform your kitchen look, in a way, far less than an expensive remodel.
- Refresh Your Cabinets
Replacing your kitchen cabinets can be very costly, particularly if you want custom-made cabinets to match your space. Luckily, you can update your kitchen cabinets that are both cost-effective and eco-friendly.
- Painting
Interior Painting your kitchen cabinets is a typical technique of refreshing them. The process of priming, sanding, and painting can be time taking. It depends on the number of cabinets you have. But, beginners can achieve good results.
- Refacing
Refacing is more expensive than painting. Adding a new covering to the exterior of the cabinets boxes and completely changing the drawer and door. It is hard to do by yourself. It needs expertise and tools that most people don’t possess. But it’s still more economical than having all new cabinets. It will remake your kitchen’s look completely.
- Hardware
Additionally, consider redoing the hardware. Sometimes new handles and knobs are all it needs to make your old cabinets look brand new.
- Shelving
Rather than buying new cabinets or refreshing your existing ones, think about inducting open shelving. Shelves are cheap, and you can adjust them to your kitchen’s layout easily. It results in an airy atmosphere just like that of a commercial kitchen.
Still, If you do want to change your cabinets, look for ready-to-arrange choices. It’s typically not that hard to arrange the pieces yourself if you don’t want to spend on labor costs. But selecting the exact fit for your kitchen can be a bit tough, particularly if you have odd angles.
- Do Some Work Yourself
DIY home renovating projects permit you to spend on the materials only. But it will bring the labor costs down to zero. Some remodeling projects need you to be expertise, include:
- Interior painting
- Tiling
- Flooring installation
- Changing lights and outlets
- Hanging drywall
- Inducting baseboards and other trim
Community colleges and local hardware stores usually have classes and demonstrations for DIY home projects. Also, the employees of hardware stores typically give guidance on projects and products. These learning resources are always free of cost.
Still, in addition to compassion with cost, a significant aspect to consider when hiring a professional and DIY is time. While a busy schedule generally means going for hiring a professional team. If you have spare time to finish your kitchen remodeling, you can do the work yourself.
- Don’t Change The Layout.
Most people don’t understand how much renewing their kitchen layout will cost. When changing things around, you should consider things such as moving doors, walls, and windows. It is very cost-effective to keep the existing layout and work with the things you have.
- Go With Laminate For Countertops
If you ask homeowners about the type of countertop, they intend to have during a renovation. The majority will answer quartz or granite. Because these look excellent and popular choices, but most of them are exceptionally expensive. A reasonable way to have a beautiful countertop without spending a good amount of money is to get laminate countertops.
Laminate has become very popular over the past few decades. It is available in various patterns, colors, and textures, so it’s customizable according to your choice.
- Add A Backsplash
A kitchen backsplash is a very effortless project that gives a vast aesthetic effect. There are various alternatives for different DIY categories or ranges from lick-and-stick backsplashes. This type doesn’t need a lot of cutting. But if you want to give it a more customized look, you will need a tile cutter and trowel. You can also have a beadboard backsplash for one of the easiest, fastest, and most inexpensive kitchen choices.
Conclusion
Undoubtedly, getting this sort of savings needs plenty of time, a lot of research and work, and being ready to have a non-traditional procedure. With some elbow grease and creativity, you can save money on remodeling your kitchen. It will enhance the value and beauty of your home.
Lastly, don’t just opt for the most inexpensive choice, though. Sometimes, You may have what you pay for. Its performance might not be as durable, and you’ll end up paying more for amending mistakes. Find a contractor from any Kitchen Remodeling Service . That is rated or reviewed highly. Hopefully, these tips gave you some fantastic ways to save money on kitchen remodeling.





